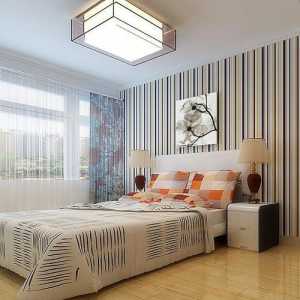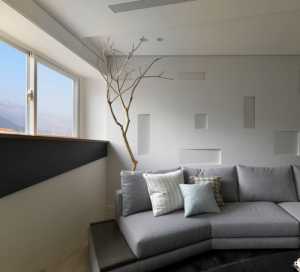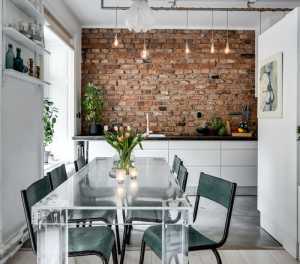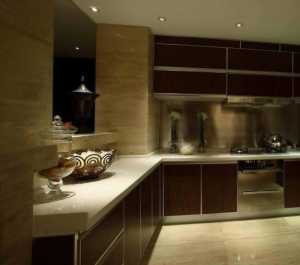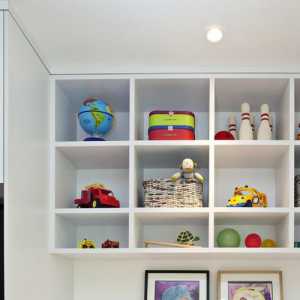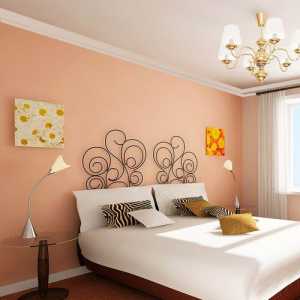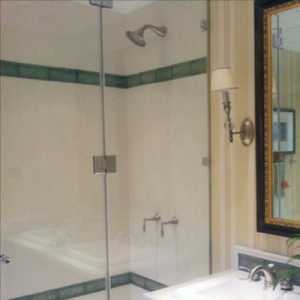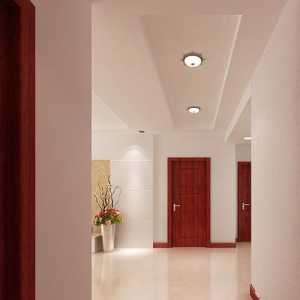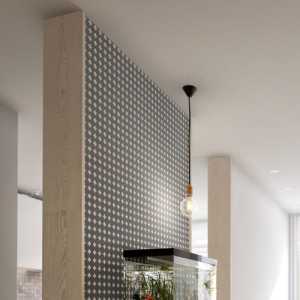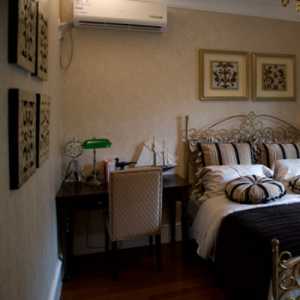梅陇镇会所MellonTownNowClub
此一空间是设计师的新作,除了建筑外壳之外,内部所有楼层及空间均由设计师一手规划,堪称为建筑与室内设计各半的大胆尝试。梅陇镇会所的出现,打破了人们对住宅会所的惯性期望。「设计风格」不再是风格,取而代之的是设计规划者突出的品味汇集。
以幻影说故事
原本建筑空间是面积400㎡、净高12米的金黄色玻璃空盒子。设计师着手规划之初便摒弃了常规,以搭积木般丰富空间想像力,贯穿整个会所的机能布局,同时融入数位及科幻主题,使其充满电影般的张力。夕阳黄昏时刻,由四面八方而来的光影,融合了会所空间和装饰,光与影的轮廓,或明或暗,均显得份外深刻动人。
一楼尤其是以黑色为主色调的下沉式咖啡酒吧区,当灯光聚焦于巨型黑色绒毛沙发上投影出重叠幻化的光影,配合着反射近百片镜面玻璃折射的日光,幻想而来的诗意,有时更让人想像连篇。
White&Black
高达三层的巨型玻璃窗,放下巨幅窗帘时,让人想起欧式殿堂里一样宏丽的帷幕。帷幕烘托着整个会所,空间里弥漫着最是永恒的白与黑,白色的大量体造型夸张地缠绕着黑灰色的几何线性,横切、竖挺、斜叉、穿行着,无时无刻不充满着艺术感的建筑语言,充分体现了设计者的个性追求。
白色润滑的圆环仿石接待台,白得如此的彻底,却凝聚着多少精雕细琢;传讯囊里12个太空舱的空间,极白的舱壳对应着黑色内舱,让人尽情享受网游的刺激。音乐创作电影厅,椭圆状的空间,就如时光隧道进入了黑夜时刻,神秘地让你迷醉,这让人不由想起王家卫以及电影《2046》。
SpeakforItself
空间机能布局上,设计师将常规的平面轴线,大胆地设计为立体垂直轴线,巧妙地将距离会所入口最远端的空间,往上如推积木似堆砌出休闲咖啡区、健身房、击剑室、乒乓球室等四层空间,在平面方向则交错着阅览室和一二层卫生间、更衣间,最出乎想像力的是从二层楼板贯穿至顶层天花的斜面灰黑色攀岩墙,将所有的空间串联起来。所有的空间融合在一起就如一张巨大的立体地图,诠释着富有建筑语言的独特设计。
微型城市
位于会所的三楼空间则是理想的聚会场所。右侧的创意厨房内,可自由挥洒厨艺。之后再将美味延续于毗邻的户外烧烤区。或者,也可经由一圆形旋转门,步入神秘的音乐电影厅,感受震撼的视觉冲击。另外,右方的棋牌室、瑜珈区、拥有长达8米立墙书架的阅览区,无论动或静,在此皆可获取所需。
在追求艺术和美感同时,最让人自豪的是却从未忘却肩负的责任:提供使用者多少实质性的东西。有限的空间里,我们有幸能将包括中庭大堂、双层传讯囊、休闲咖啡区、商务中心、健身房、攀岩区、击剑室、乒乓球室、阅览区、瑜珈室、音乐影院厅、四间棋牌室、创意厨房以及户外烧烤区等近十多种功能提供给使用者,同时也如实地代言着梅陇镇的品质和追求。文」韦邦慧
MellonTownNowClub
AMellonTownisaresidentialdevelopmenttargetforyoungprospectivebuyerswhowereborninthe80s.Thisgroupofpeoplemighthavejuststartworkingforcoupleyears.Theyareenergetic,welcomenewideasbutnotwelloff.Thefirstfloorofthisprivateclubisfirstservedasasellingandexhibitionareaandwillchangebacktoseatingareaaftersalesperiod.
THREEDIMENSIONALMAP
Westartedthisprojectfromabareshell.Wecarvedoutvolumeswithinthis12-meterhighboxandcreateddifferentshapeoffloorplateindifferentlevelsthatpromotevisualinteraction.Visitorsnolongerneedafloorguideforthisclubhousebecausearchitecturallythisclubhouseisalreadyathreedimensionalmapbecauserightwhenvisitorsarrivetheclub,theycanseewheretheactivitiesare.Throughtheslots,theflooropeningandeventransparentfloor,alltheareascryoutfortheirpresenceandareveryinviting.Thedynamicinterlacingspaceinitiatedfromthegymnasium.Thegymnasiumisinterlacingwiththepurewhiteblockyfencingroom.Thisfloatingelongatedfencingroomisrightacrossthemiddleofthegymnasiumandformedtheceilingofthegymnasium.Thefencingroomprotrudedoutfromthefullheightglassoverlookingthelobbyareawantingeveryvisitortonoticeitspresence.Insidethegymnasium,throughaslantedopening,thereisadramaticrockclimbingareawith9.1meterceilingheight.Theresultisacontinuoussequenceofsurprises.Passingashortstaircase,thereadingareaisembracingthetabletennisroomandhasastronginterplayofenclosedandenclosure.
Eventhemainstaircaseisnotastandardone.Thetwolandingsdonotfallonthesameverticalgrid.Thetopcapoftherailingfliesawayabovetheexhibitionareaandturnsbackwithdigitalpanelonthebottom.Thistopcapreturnedwithintriguedcurvesandformtherailingforthesecondfloor.Inthedigizone,visitorscanplayinternetgamesinthesphericalwhiteseating.Theillusioncomesfromthetransparentglassfloorandthemirrorandgreenlightingonthewall.Thiskineticexperienceispromotingalivelysettingnomatterthereisvisitorornot.
Practically,theflexibilityusedifferentleveloffloorplatesmaximizedtheusageofthewhole12metervolume.Wegainedtheunneededceilingheightofchangingroomandrestroomandbuiltadoubleceilingheightgymnasium.Forthebarinonthegroundlevel,weproposeourclienttodigintothegroundformoreheadroom.Therearefeaturemirrorfinishedlouversalongtheperimeterofthebar.Whensunsetlightwashedoverthehundredpiecesofglitteringlouvers,itcastlongshadowsinthebarareaandontheuser.Oversizesofaandthetwistedbarcounterthatitssideslightlyoffthefloorformthegatheringpointoftheclub.
Clubisaboutactivityandthespaceshouldbedynamic.Thestreamlinereceptioncounterisvisuallylightandpromotesafloatingfeeling.Thisshowpiecelikereceptiondeskisinroundshapebecauseroundshapesuggestingconnectiontoalldirections.Connectionsarenotonlyvisualbutalsophysical.Thegreenslantedsunshadepanelstartedfromthetabletennisroom,wrappedaroundthereadingareaandstretchedthroughtheglasswallofthecreativekitchenandterminatesasanobliquehoodabovethecookingcounter.Thereisadoorintheshapeofperfectcircleconnectingthecreativekitchenandthekaraokeroom.Behindthisroundspinningdoor,visitorsfoundanovalshapetunnel-likekaraokeroom.Theentireroomiscoveredbyblackleatherpanelsandissuggestingvisitorstotakeofftheirshoesandbetotallyrelaxed.Thisisanareatomakepeopleforgetabouttimeandhavefun.TextbyOnePlusPartnershipLimited.
设计者」罗灵杰龙慧祺
摄影者」龙慧祺
业主」金地集团
空间性质」私人会所
坐落位置」中国深圳金地梅陇镇会所
主要材料」三星Staron仿石黑色地砖黑色地毯白色乳胶漆铁刀木地板黑镜钢不锈钢灰镜
面积」605坪
设计时间」2005年9月至2006年2月
施工时间」2006年2月至4月
Designer」LawLingKit,VirginiaLung
Photographer」VirginiaLung
Client」GemdaleCorporation
Category」Privateclubandsalesoffice
Location」Shenzhen,China
Material」SamsungStaron,Blackfloortiles,whiteemulsionpaint,wengewoodflooring,blackstainlesssteel,greymirror,etc
Size」2000㎡
DesignPeriod」Sept05-Feb06
ConstructionPeriod」Feb06-April06
-
生活中的泡桐花能吃吗?
悬式绝缘子原理大探讨,小编向你解读
最优质的装修设计创意内涵
五脉绿绒蒿花功效与作用及形态介绍
信阳咖啡馆装修 小咖啡屋装修投资费用分析
煤气灶减压阀如何调 煤气灶减压阀故障如何修理
锰铁合金成分用途介绍
夏季装修的好处
常德90平2室装修报价5万元
深圳90平米旧房翻新前后对比(多图)
一套房子刷墙要多少钱?正确清洗墙面更重要(洗衣机为什么要经常清洗)哪里的装修公司好(推荐10家口碑好的装修公司)办公家具为什么重要(如何选择适合的办公家具)怎样选择旧空调的好坏油烟机排风管安装 抽油烟机排风管怎么装租房装修费用如何处理客厅与饭厅和过道一体吊顶效果图最详细个人家庭装修预算清单民间传言铁树开花的意思是什么,代表了什么含义【红地毯价格】最新红地毯价格介绍

